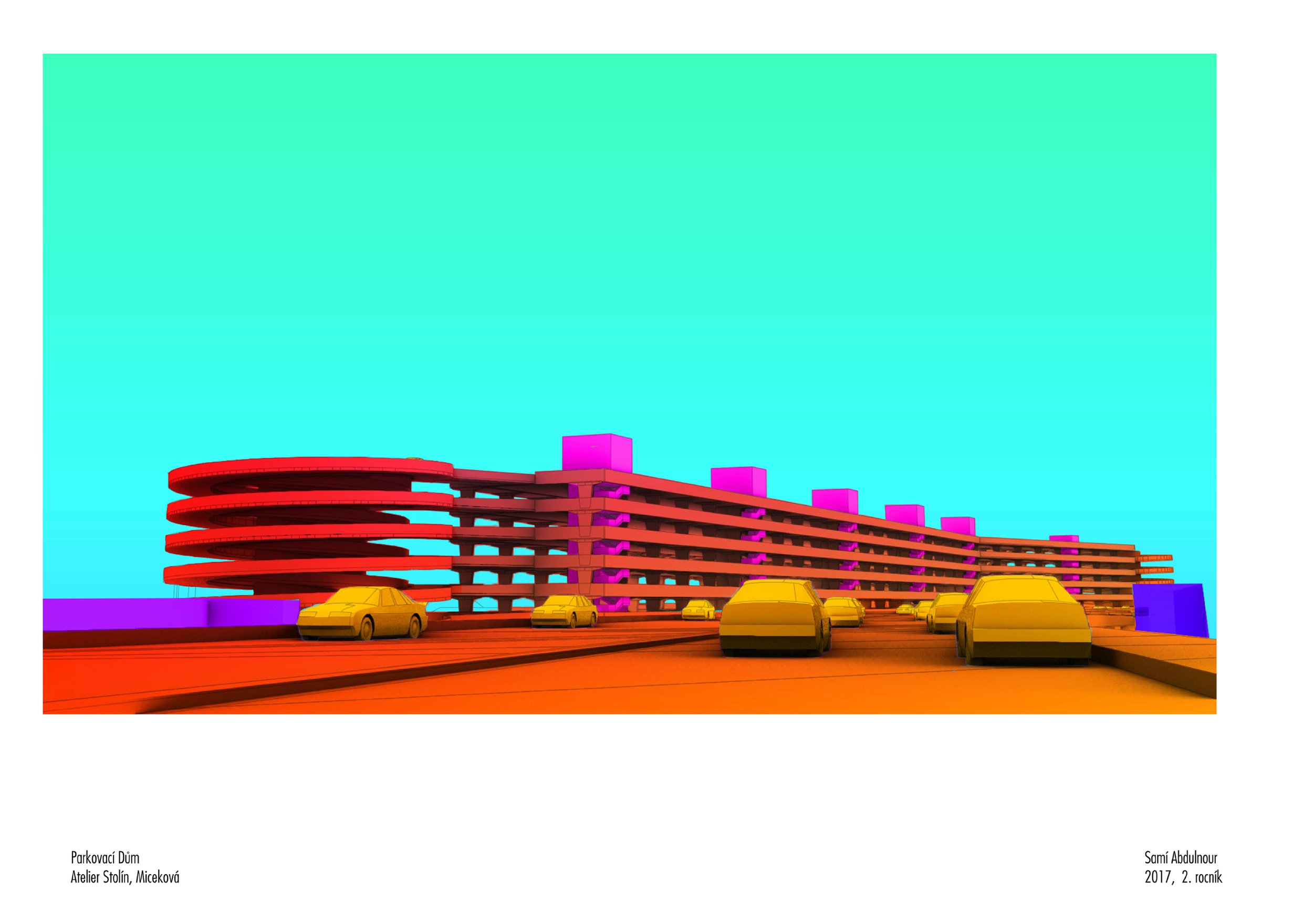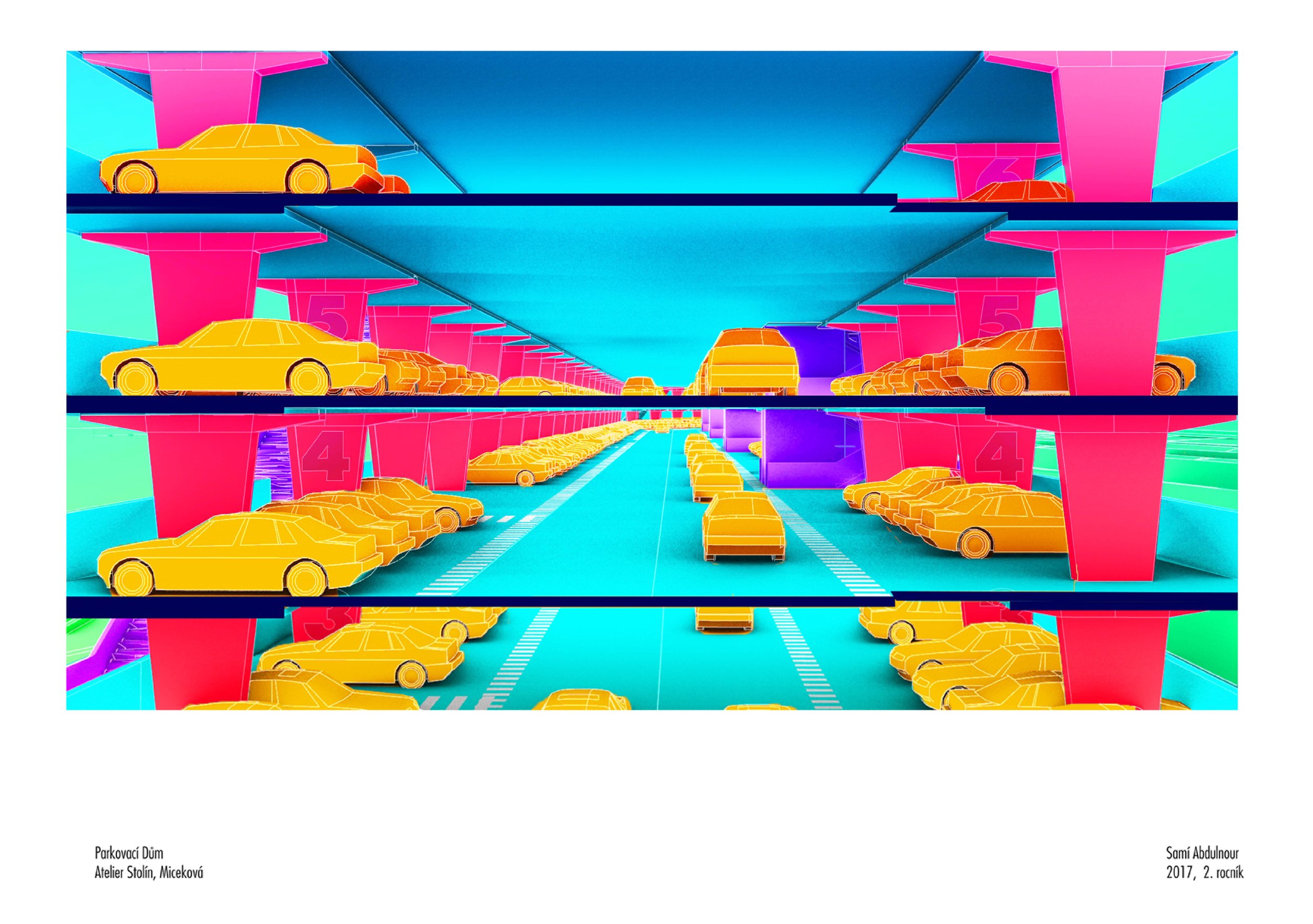STUDENT PROJECT
PARKHOUSE LIBEREC
The aim of the project is to solve the traffic situation in Liberec. The busiest traffic arteries between the city districts pass through the city centre, which visibly reduces the quality of life and limits the city's further development. In addition, the city itself suffers from a lack of parking spaces.
The parking house primarily serves commuters but also occasional visitors to the city. When looking for an ideal location, I emphasized direct access from the highway for efficiency in getting to the city center by public transportation. An unused island lined by the road in Kosice Street is easily accessible from both directions of the motorway and within walking distance to the centre. Nevertheless, the place can be considered as a peripheral. Therefore, I did not limit myself in my choice of scale and designed a massive mass that is primarily an industrial building.
The seven-storey building is accessible at several points. In the Kosice street, which is adjacent to the northern part of the building, there is now
is a busy intersection. This has been replaced by a roundabout and in the middle of the roundabout there is a ramp leading to
the building. A second ramp is accessible at Šumavská Street. Another direct access is also from the motorway exit from the direction of Chrastava. The subsequent connection to the centre is solved by
by bus, the Fügnerova circuit, train
station, parking house. I have placed the bus stop in a wide underpass under the motorway.
The capacity of the building is 942 parking spaces. It includes charging stations for electric cars and sharing cars. I believe we can expect a strong rise in both trends in the near future.






