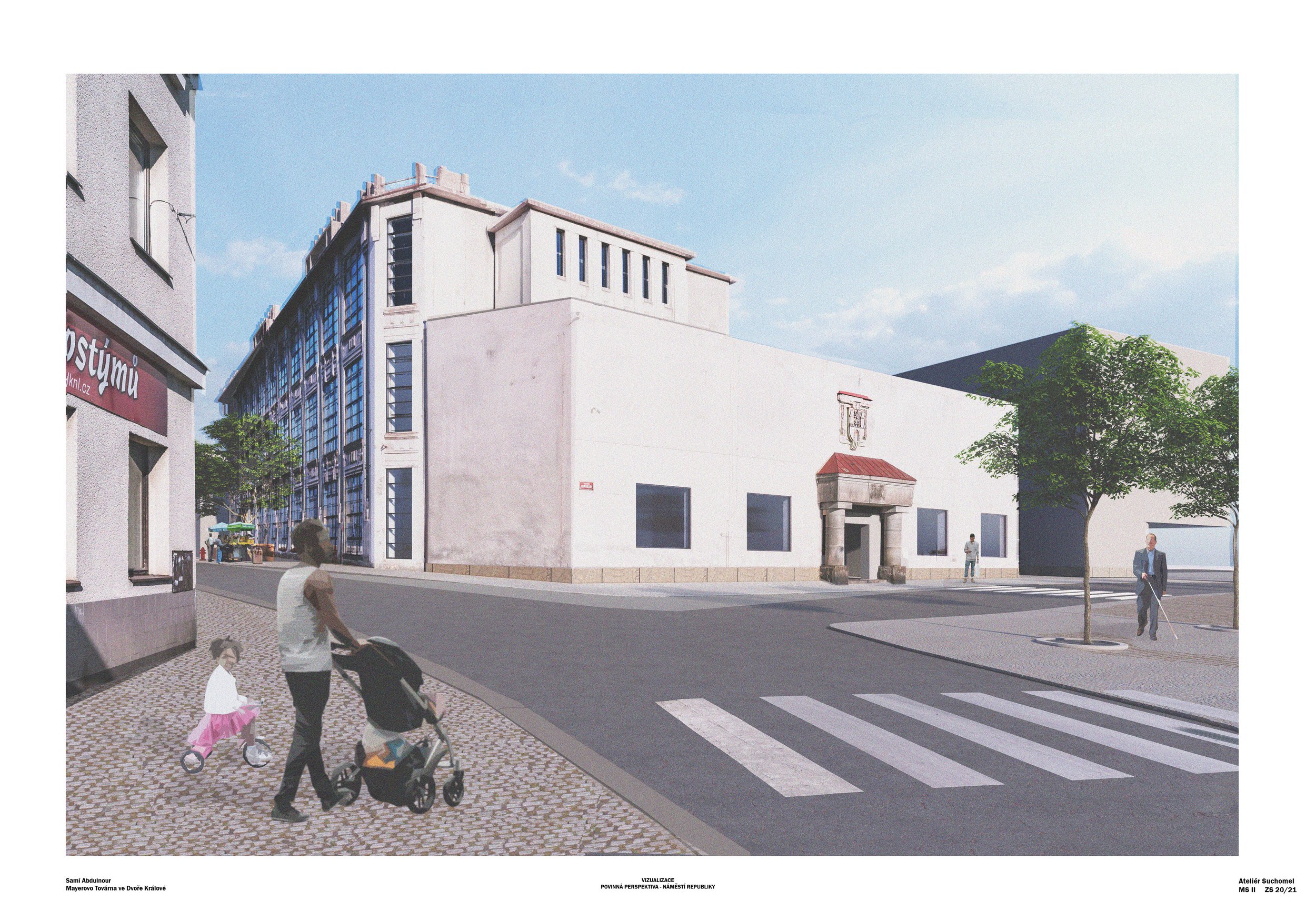student project
MAYER'S FACTORY IN DVUR krAlovE
conversion of an industrial site into a multifunctional building
For such a large-scale conversion of an industrial site, it is always necessary to decide on the value of the individual structures. The valuable and usable buildings should be preserved and their attractive space should be exploited. On the other hand, the worthless and unsuitable structures must be removed without compromise. In the case of the Mayer factory, I have identified the entire south wing, built only in the 1950s and continually enriched by small outbuildings and sheds that were organically, as needed, superimposed on the factory, as worthless. The cleared plot to the south then invites the construction of a dominant mass that clearly defines itself from its surroundings, like the factory's stage hall and St John the Baptist Church. The intention is a dialogue between the old and the new, two opposite masses, equals that do not compete but complement each other. Completely different, but one cannot function without the other. Two objects forming a whole. The scene of our dialogue is above all the open inner alley between the objects. It not only serves the proposed premises, but also provides pedestrians with an important connection between náměstí Republiky and Tylovo Street. The width of the alley has been the subject of consideration. The problem with narrow streets in our environment is their constant privatization. We have probably all encountered a locked side passage door or a shortcut. Operators refuse to maintain the operation of the road, whose existence is important, for movement in the city. It is precisely because of narrow passages and streets that people deliberately get lost and walk for hours in northern Italian cities. According to Aldo Rossi and many others, it is the narrow winding streets that are more pleasant and more human than the wide promenades of the modernists. Therefore, the proposed street should also refer to the alleys of Venice. Vibrant, tight, colourful. I don't like to work with direct associations, but textiles should not only be a reference to the industrial past of the area, but a functional architectural element or a medium to communicate outward. Textiles hung in the aisle, a spatial experience as part of the exhibition itself. The form of the proposal was more or less defined by the underground parking, whose design set the framework for the new volumes, 74 parking spaces, comfortably filling the required capacity. The underground car park is two storeys high and serves the new entertainment centre and library building with its exits, partnering the original Mayer factory. The entrance and exit to the underground is oriented east to Republic Square, and is easily accessible with a convenient traffic situation for such an intervention. The City Library and a vacant lot in the adjacent vacant lot are adjacent to Tyl Street from the site. According to local residents, the library does not fully meet their requirements, and one cannot be surprised. It is housed in a building that was clearly designed for housing. That is why I am moving the library into the new volume in the proposal, even though it is out of competition. The old library site will then be used again for housing with 4 units on the 2nd floor, and a restaurant on the ground floor. This building, together with the actors' facilities at the west end of the Mayer factory, encloses a courtyard into which the proposed internal alleyway opens. This courtyard has the ambition to become a pleasant place to stay with outdoor seating for the pub and café. The north-eastern gap, now used as an improvised car park, should be filled with a simple apartment building with 6 residential units, whose ground floor will be used for parking and traffic service for the cultural area. While the new volume is to be more or less an attraction, drawing visitors to Dvůr Králové, the Mayer's factory should instead serve as a cultural institution at the service of local residents. Its courtyard houses a market, extending to the northern triangular tip on the city's property. The market would take place in an organic, stall-like manner. Fresh vegetables under strip lights, barbarically scribbled signs, shouts, bustle - even the unpleasant smells of poultry and atypical cheeses. Let's not worry about traffic collisions. It is this that will give vibrancy to the whole house. The next floor serves the great hall and its facilities. The Great Hall, over two storeys high, seats 456 people. The windows are covered with mobile acoustic panels that can be uninstalled for the cultural programme. The small hall on the 3rd floor is used for smaller, children's performances. With the untypical height of the building and its position on a raised promontory, the roof offers a view of the whole of Dvůr Králové. Therefore, the residence roof is a logical starting point. With a cafeteria and facilities, it is a space for textile or sculpture exhibitions.











